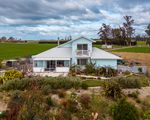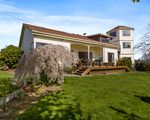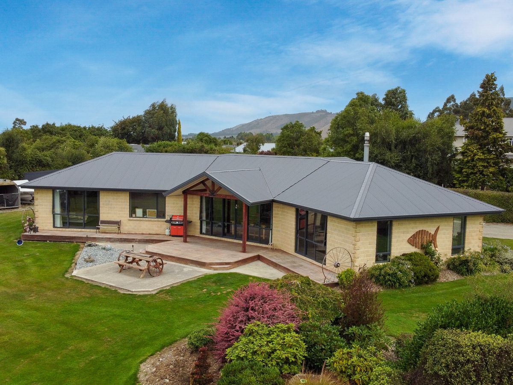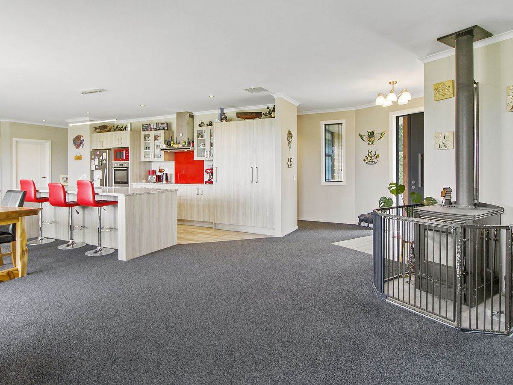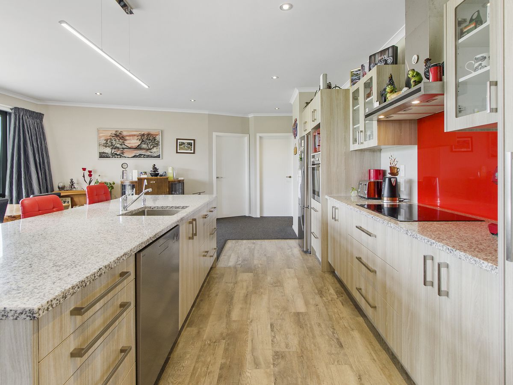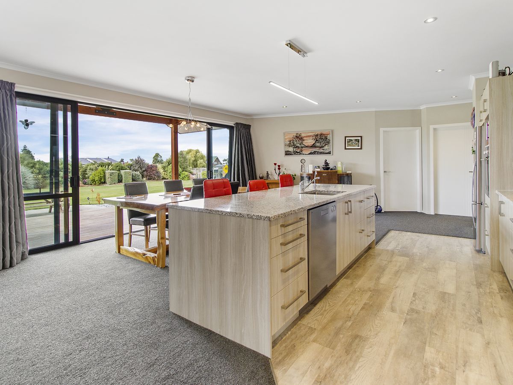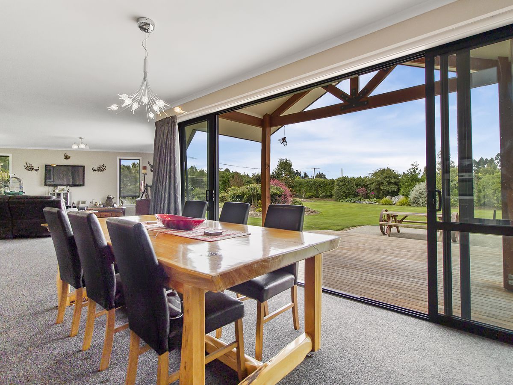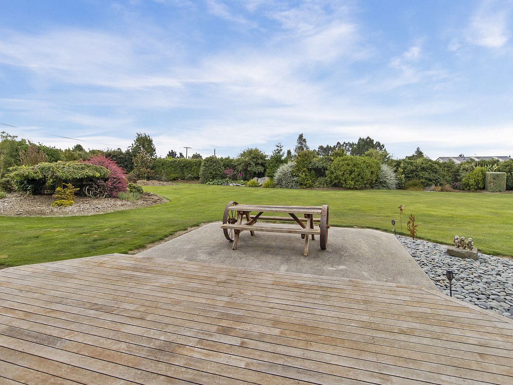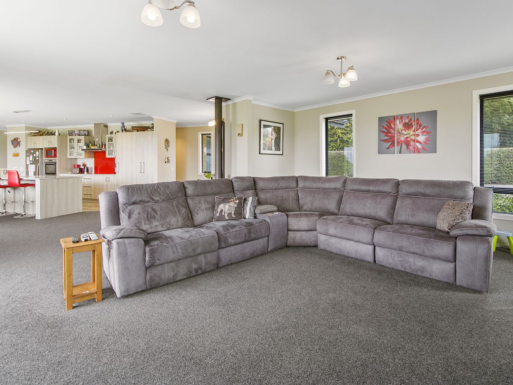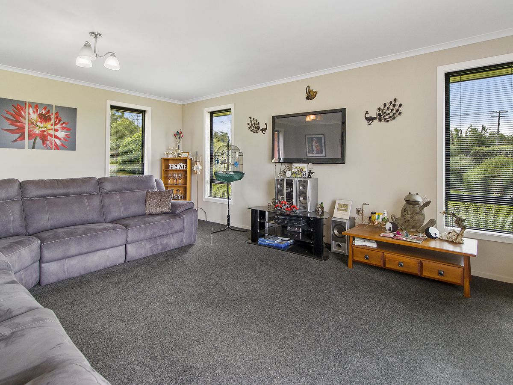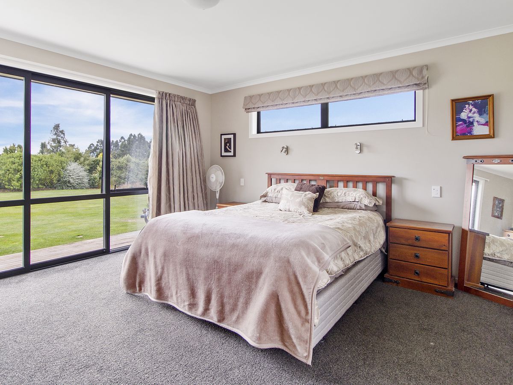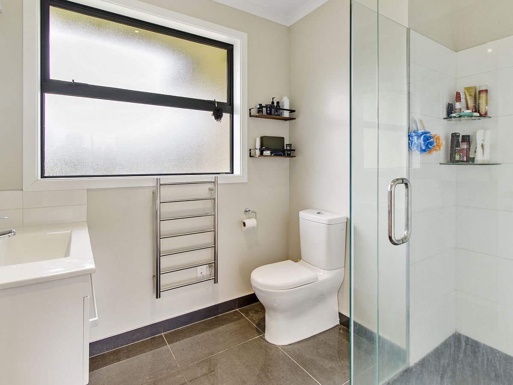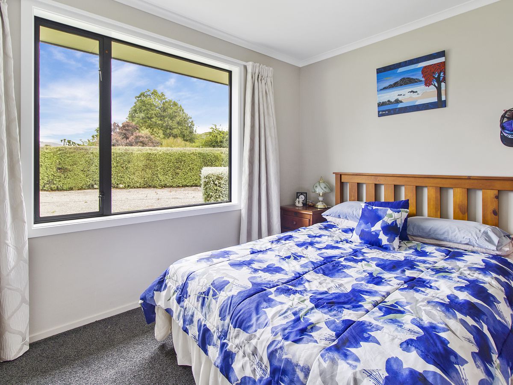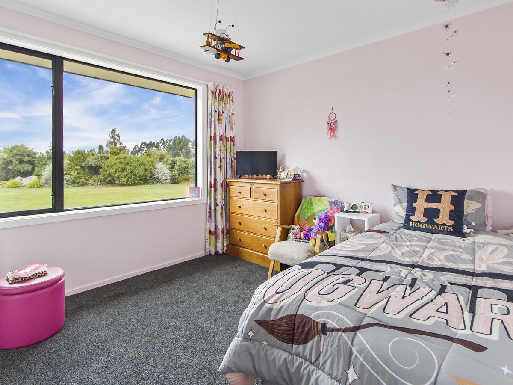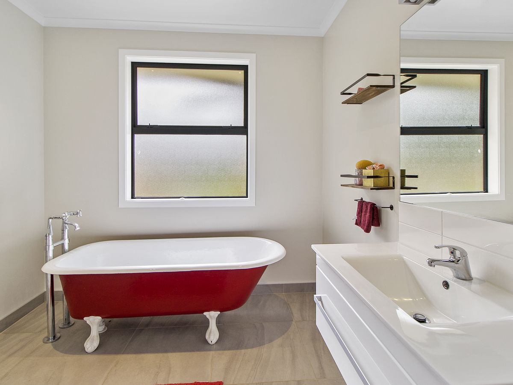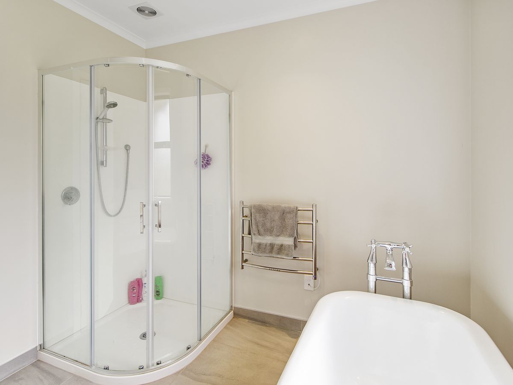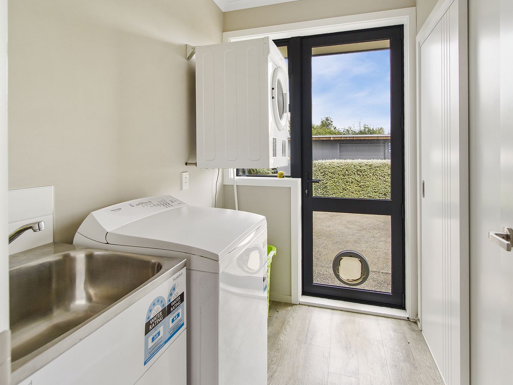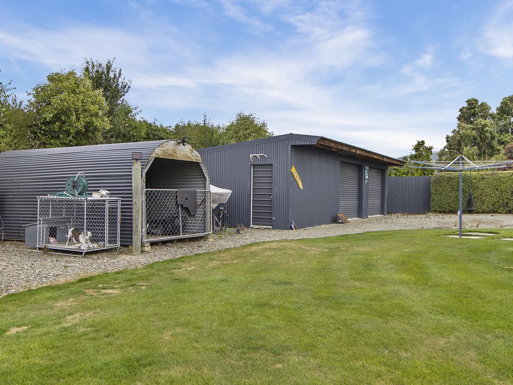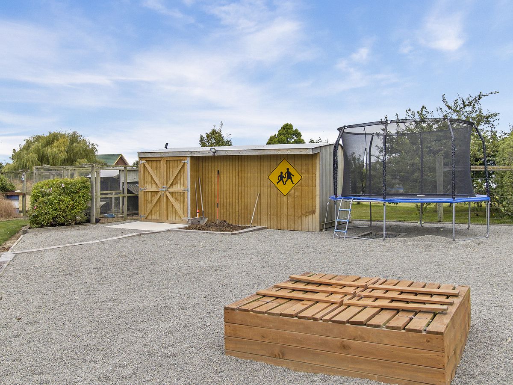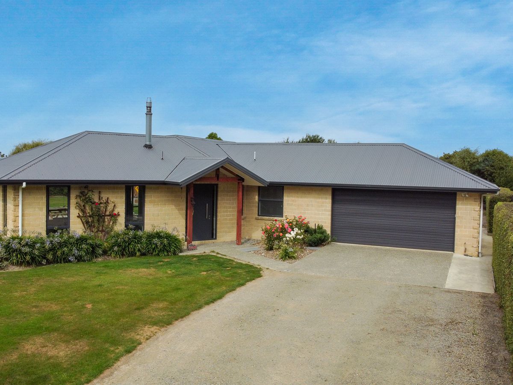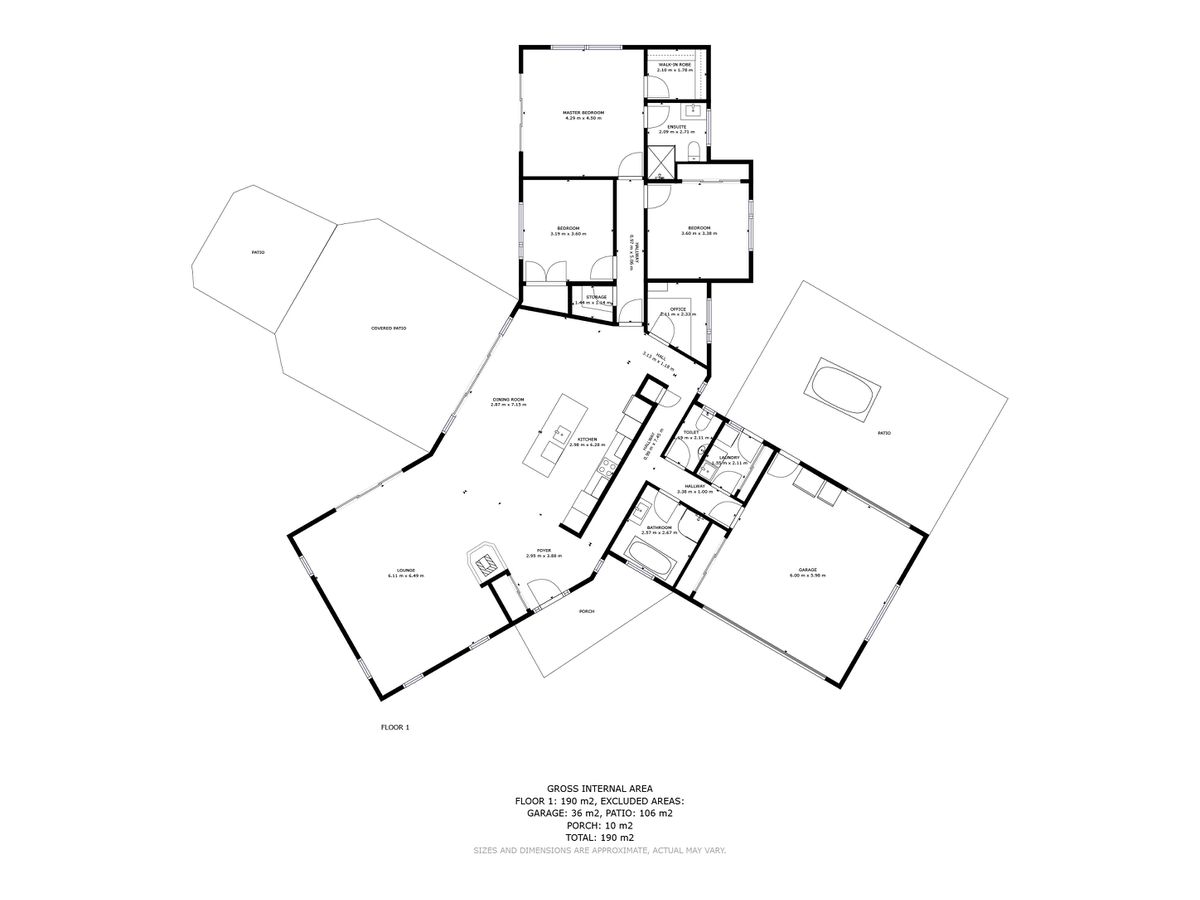Contemporary Living on Princes Street
- 3 Bedrooms
- 2 Bathrooms
- 6 Car spaces
- 2823 sq metres
Description
Built in 2015, this property is an ideal family home with open plan and spacious living where your family can really spread out. Situated for all day sun, the rooms open to fabulous North facing decking for al-fresco dining and BBQ style entertaining while a spa pool at the rear of the home allows you to relax in private.
The large, well-appointed kitchen with quality Asko appliances makes meal prep easy. The home office with built in cabinetry also offers a fantastic work from home option. The family bathroom a hallway cleverly situated behind the kitchen and leads to the double internal access garage with drive through access.
The home features three double bedrooms, an office and a generously proportioned floor plan which offers functionality on all levels. The kitchen is the hub of this home and is fully serviceable with premium Asko appliances and granite benchtops. As if all this isn’t enough, this beautiful home is sitting on two titles. There are options here to fence off the second title and sell or the owners would consider selling separately. With its own access, this could be perfect for extended family to add a separate dwelling should additional living space be required. There are many options available here.
The finer details:
* 243 sqm home situated on two titles totalling 2823 m2
* 3 bedroom, 2 bathroom, office
* Large open-plan kitchen dining and lounge with access to covered decking
* The outdoor area lends itself perfectly to gatherings
* Master suite – Tiled en-suite with wet floor shower - walk-in robe – deck access
* Family bathroom – Claw foot bath, shower, vanity, separate toilet
* Separate laundry area with sorting and storage space
* Office with built in desk & cabinetry
* Log Burner on wetback
* Underfloor heating in bathrooms
* Internal access double garage
* 3 bay enclosed shed – 2x vehicle with height for caravan or boat + workshop/man-cave
* Large garden shed & Chicken run



